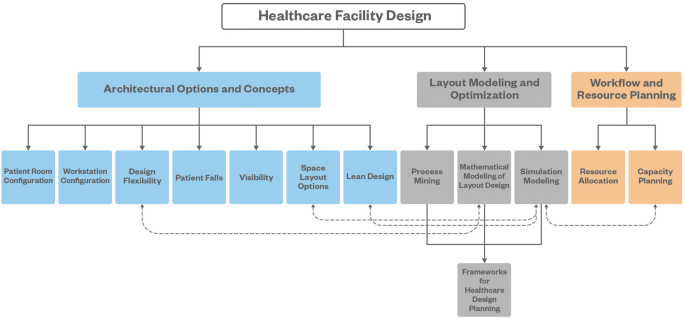
Construction and Layout Planning of Hospital For Better Patient Experience
Planning the Layout and Construction of Healthcare Facilities is a highly specialized field that has only recently begun to receive recognition in India. This is because we have now realized the critical role that hospital layout and planning play in patient healing. An architect’s goal is to ensure that their design meets the needs of the people who live and work in the area they build. This includes the Doctors, Nurses, Staff, and, of course, the Patient. A hospital’s design must meet all of its needs. As a result, it is the Architect’s duty and responsibility to design appropriately.
Phase 1 : Defining and planning a project.
Hospital project planning involves a series of processes aimed at ensuring the successful implementation of a hospital project from inception to completion. This involves defining the scope and objectives of the hospital project, including the services to be provided, the size and layout of the hospital facility, the budget, and the timeline.
Some important considerations while identifying a suitable location for the hospital facility are accessibility, proximity to major transport routes, availability of utilities, and zoning regulations etc.
A strategic vision functions as a blueprint, which directs the layout, construction, and interior design execution etc
Phase 2 : Design, documentation, and approval
The structural design stage is when the building is designed in terms of character, materials, interior space ,shape and organization, and the outside look. After the planning phase, The schematic design is magnified and expanded further, and room-by-room design layouts are created, that includes all the medical equipment and necessity.
The purpose of this phase is to obtain all of the essential decisions so that the construction documents may be prepared. These are the working drawings and specifications necessary to provide the general contractor with sufficient information to construct the building. The building permit will be provided once the final building adjustments and land use permission in the form of a conditional use permit have been achieved. During this time, a final detailed cost estimate will be prepared.
Phase 3 : Construction
In this phase, the Construction manager becomes part of the project delivery team and advises the hospital management on construction systems and techniques that may be incorporated into the design. The hospital can proceed with construction and the ordering of medical equipment, furniture, fixtures, and major/minor equipment.
You can get in touch with TR Life Sciences, the leading provider of hospital layout planning and design services for the expert opinion & guidance on the same.
With years of experience and expertise in the field, we are committed to providing our clients with the best possible solutions for their unique needs. By leveraging our in-depth knowledge of the healthcare industry, we are able to provide our clients with innovative, cost-effective solutions that ensure their hospital layout planning and design are both efficient and effective. From start to finish, we are dedicated to delivering the highest quality of service at every stage of the design process. With our cutting-edge technology and experienced team of professionals, we can help you create a hospital layout that meets all of your needs. Contact us today to learn more about our hospital layout planning and design services.
You can also benefit from our experience and expertise in hospital equipment planning, healthcare branding and marketing, and hospital management and operations services.




